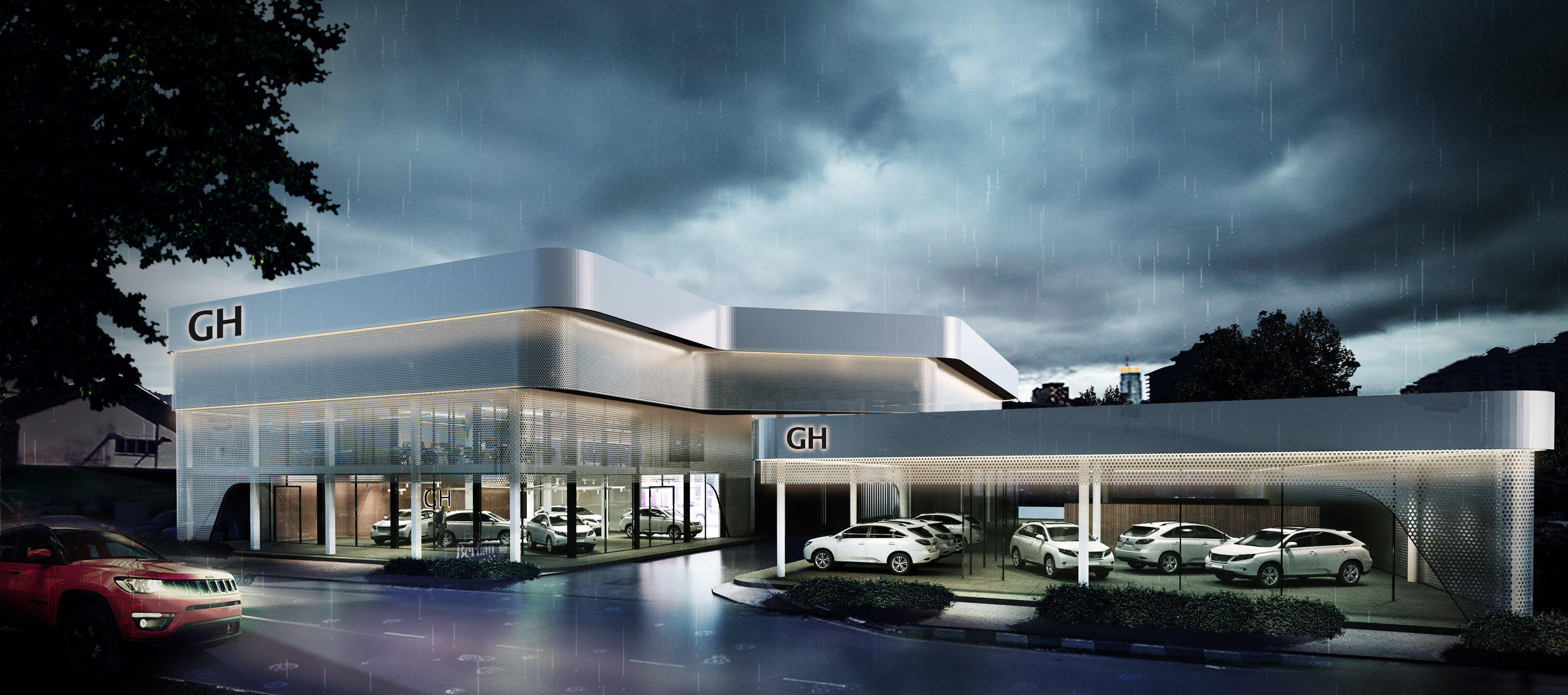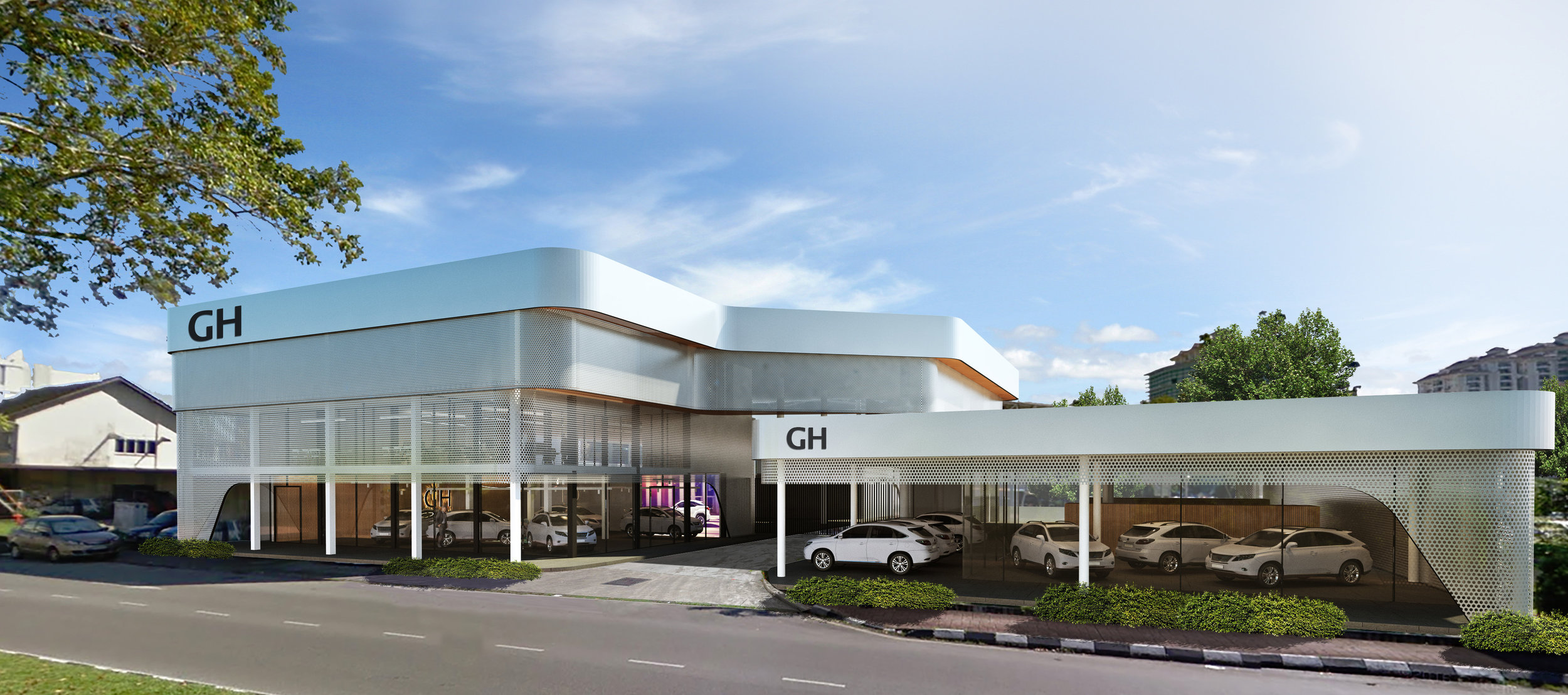GH Showroom Redesigned - Malaysia
Elegant Fluid Curves Refreshes Commercial Building Brings New Lease Of Life.
We were tasked with redesigning an existing 3 storey multi purpose commercial building and car showroom in Malaysia. Located in the CBD on the edge of Chinatown, this rundown building was long overdue for a big refresh to bring it back to life.
CONCEPT
The buildings concept takes its influences from the car’s elegant curved body design. We greater emphasised the curve movements with lighting and introducing pops of intense colour, creating an active night presence at chinatown’s gateway.
Our concepts most often begins with analysing the buildings function, connections and purpose, giving it logic and sequence to the design.
FACADE
The ground level has a transparent visual appearance into the showroom and gradually becomes more opaque as it moves up the building creating a private space above.
The facade has been designed as a adaptable secondary skin which can be easily maintained and refreshed in future with little changes to existing structure.
INTERIOR
Internally we redesigned the showroom and office levels. Creating an exciting and comfortable space, opening up spaces vertically and connecting retail and office levels providing a well lit collaborative environment and visual connections with its customers. The interior architecture elements were deliberately designed to be more of a supporting backdrop, and not visually interfering with the products on display.




